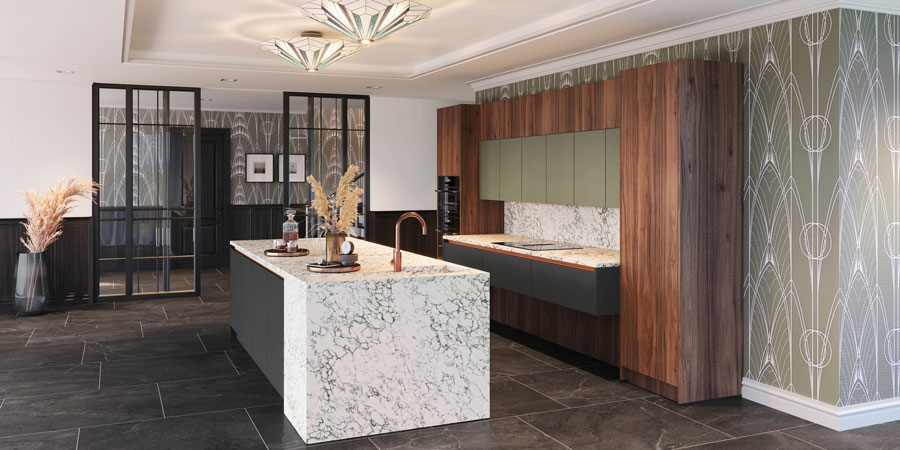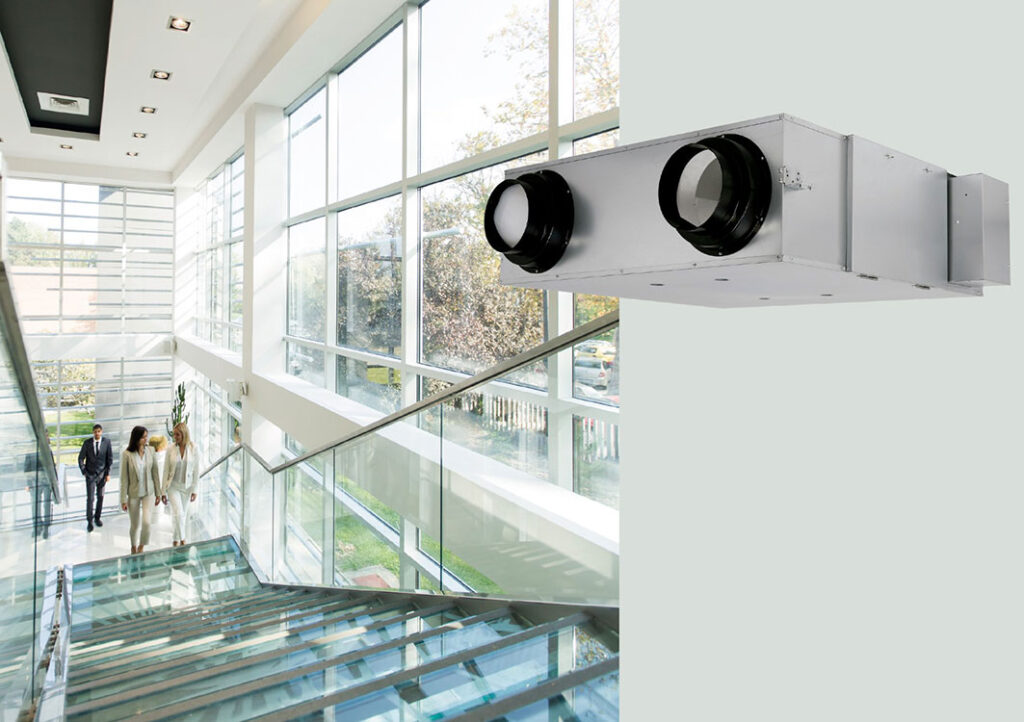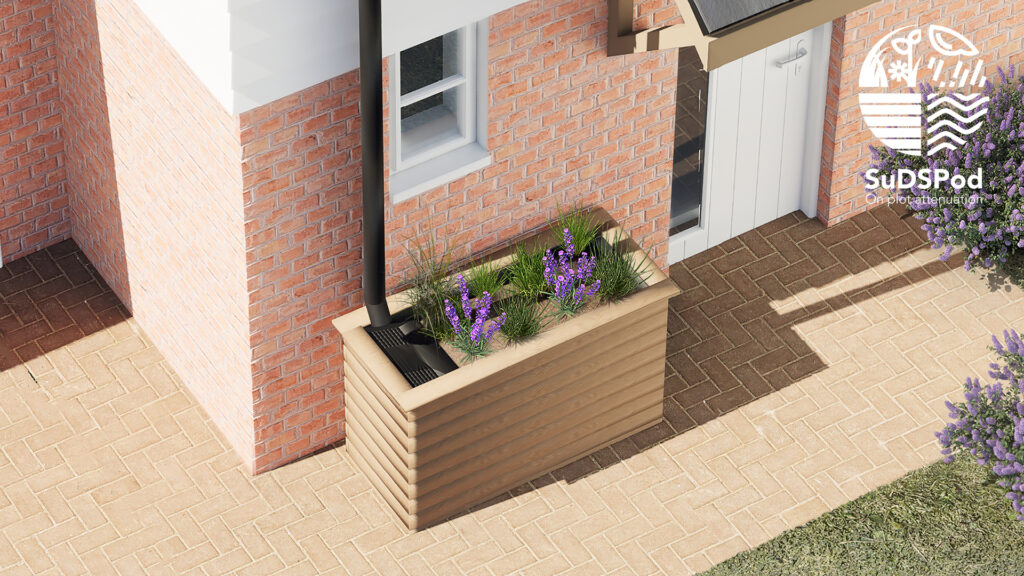Best in the field
The winners of the 2015 Brick Awards were announced in November, with a high number of attendees from the architectural and construction sectors present. The Brick Awards recognises excellence in brick innovation, sustainability and architecture.
One of the prestigious awards recognised outstanding housing design. This award was given to the Trafalgar Place and Darbishire Place developments.
Darbishire Place was developed as part of the Peabody estate in Whitechapel, London. The building is refined and detailed, and understated Wienerberger Marzaile bricks were chosen as the base of this exceptional architectural project. The 2.3 m development by Niall McGlaughlin architects replaced a mansion block which was destroyed by WWII bombings. The new block comprises 13 flats, which are all occupied by social housing tenants. Strong angles come to define this building as much as the bricks which bring perceivable sensitivity and articulation to them. The building is clearly inspired by its neighbours, but takes its own twist on the traditional Victorian architectural style in its locality. Brick was specified in order that the building might emulate its surroundings in this manner.
The balconies on the building are also notable; taking position at both ends, they are accentuated by a precast tapering blade column, which highlights the relationship of the building users to the public realm they face. The judging panel were very impressed by the execution of this project, especially with regard to its seamless integration with its historical context.
In the commercial sector, the awards honoured the Haven Hostel project in Killarney, County Kerry. The project was realised by local practice, Gottstein Architects, who were briefed to design a small hostel building to sit adjacent to the Client’s existing hostel facility. The judges applauded this building for its defined and clearly expressed structure. This structure even works in the complex medieval street pattern, using clean modernism to reveal itself. The use of Ibstock’s Birtley Olde English and Birtley Olde Linear Range bricks creates a mottled and warming effect, beautifully juxtaposed with the red hues of the staircases, balustrades and wood. The development is striking, especially considering the disused, stone granary building it replaced. The building maintains the hostel’s ethos of sociability and the architects carefully navigated the challenges of the confined laneway, in order to reveal more of the building as the viewer approaches it. The judges praised the timeless, monumental quality of the hostel, and its reflection of the hiking philosophy in the area.
The Best Public Building award was given to The Whitworth Gallery, which is part of the University of Manchester, and also won the highest honour of Supreme Award. The gallery was extended to twice its original size by London-based architecture practice, MUMA. The location of the building is in a public park, thus overlapping the public and academic realms. The extension allows the building to facilitate the huge number of visitors, as well as powerfully grasping the concepts of proportion, design and scale. The building would have been exceptionally modern if any other building material had been chosen, but the specification of Northcot’s Whitworth Blend brick brings the project into line with the Manchester architectural landscape. In addition to these bricks, others were carefully selected to lend an impressive feel to the building. The judging panel were impressed by the extraordinarily high standard of workmanship in the project, as well as the level of finesse in the brickwork.
The other half of the extension, composed of glass and stainless steel, is also impressive and worth taking note of. In addition to winning two Brick Awards, the Whitworth Gallery also won a RIBA National Award and was shortlisted for the RIBA Stirling Prize.
Another important honour at the Brick Awards was the recognition of the Best Refurbishment Project, which was given to two developments this year: the Richmond Adult Community College and the House of Trace. The House of Trace is situated in south east London, and the work involved demolishing an older extension to make space to create a new one. The project was undertaken by Tsuruta Architects.
The extension paid respect to the older extension, which was of a sloop roof profile, and incorporated it into the new area. The use of Wienerberger’s Sheerwater Silver Yellow Stock bricks contrasts dramatically with the remains of the former extension, creating an interesting mural to the past in combination with a forward-thinking addition to the building as a whole. The judging panel for this award considered this as an interestingly sensitive approach to the refurbishment of an end-of-terrace house, reinventing the type through approach to the new and retained material, both on a diagrammatic and a detail level. Instead of treating the existing building as a blank canvas, the architects viewed the project as a picture to be expertly restored and this is what elevated them to the winning position in this category.
A final Brick Award of note is the award for Innovative Use of Brick and Clay, which this year went to City Park West, a housing development in Chelmsford, Essex. This development was masterminded by Pollard Thomas Edwards, which gained planning permission for the project back in 2008. The first phase is complete, and houses 219 homes, and the second phase of the project is underway. Once it is completed, it will span 2.5 hectares and comprise over 600 new build homes, as well as 8,000 square metres of commercial and community facilities for the residents. The development is holistic in its use of clay, both as a landscape and as a facade material. The Corium slip system uses the Wienerberger brick in a vertical manner as a contrast with the traditional load-bearing bricks which surround it. These twin brick blocks float on a glass podium, demonstrating a calculated design risk, and showing true architectural innovation. Traditional brickwork principles are turned on their head, with the combination of linear and vertical bricks in close contact. These pioneering processes were the reason for this project succeeding other nominees and winning the prize in this category.
In summary, the wide variety of buildings which were nominated for awards demonstrates the continued importance and varied application of brick in 2015. A truly versatile material, brick can be used for all kinds of purposes, but especially for those which are architecturally noteworthy.























