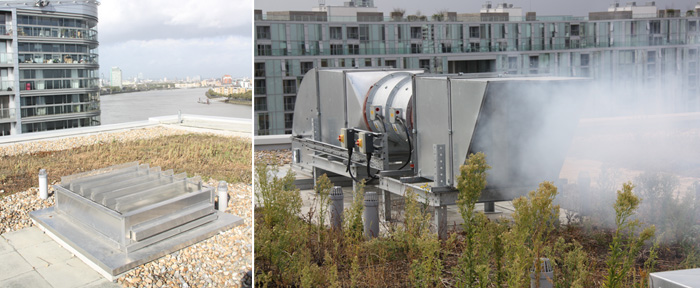Smoke Ventilation Systems: Which do you choose?

 Smoke ventilation systems are said to allow the safe, compliant evacuation of residential buildings by keeping escape routes such as corridors and staircases clear in the event of a fire. Here John Harris, sales manager at Fire Design Solutions looks at the differences between natural and mechanical smoke ventilation systems to aid you with a specification decision.
Smoke ventilation systems are said to allow the safe, compliant evacuation of residential buildings by keeping escape routes such as corridors and staircases clear in the event of a fire. Here John Harris, sales manager at Fire Design Solutions looks at the differences between natural and mechanical smoke ventilation systems to aid you with a specification decision.
There is plenty to consider when it comes to specifying and installing fire safety in residential buildings, including costs, maintenance and the space available. However, top of the agenda is the safety of the building occupants. This is why it is essential to select a smoke control option, and one that is fit-for-purpose.
Smoke control redirects and removes dangerous fumes and smoke from a building if there is a fire. It is a crucial element of any modern fire safety strategy. This is because by keeping smoke away from escape and access routes, such as staircases or corridors, it allows occupants to safely leave the premises and helps emergency services to gain easier access. It also keeps occupants from succumbing to the potentially fatal effects of smoke.
Well-designed smoke control systems can also delay or prevent a smaller fire from growing during its early stages, thus significantly lowering the risk of a large fire. Furthermore, it can reduce the chances of smoke damage to the building, as well as the property and the personal possessions inside – many of which will be emotionally valuable to residents.
So how does someone responsible for specification ensure the system is fit-for-purpose?
Building design will play a large part in determining which system is most appropriate. For example, Approved Document B (ADB) and British Standard (BS) requirements state that in residential buildings four storeys or more in height, there is a maximum travel distance of 7.5m. In order to achieve code compliance, the corridor should have a 1.5m2 automatic opening vent (AOV) window or, alternatively, a 1.5m2 natural smoke shaft to provide a protected escape route in the event of a fire.
Natural smoke ventilation systems use airflow dynamics and the buoyancy of the hot smoke to remove smoke from the building. They can be designed using opening windows or vents as AOVs, or a vertical smoke shaft.
These systems are ideal as a cost-effective smoke ventilation solution. For example, if the property’s common corridors have external walls, natural systems can achieve compliance by making use of existing windows.
Natural smoke ventilation systems also offer the advantage of easy maintenance due to a reduction of mechanical parts, often simply consisting of fire doors and actuators. This reduced required maintenance makes them ideal for use in multi-occupancy properties where budgets are limited, or where systems are at risk from vandals.
An alternative solution which can be considered is a Mechanical Smoke Ventilation System (MSVS). Using powerful fans attached to a mechanical shaft, these systems provide effective levels of ventilation, which allows for the use of smaller shafts – typically 0.5m2 and 0.6m2.
Though more expensive initially due to the equipment and installation requirements, combining mechanical systems with an effective fire strategy can allow for larger-sized rooms, extended travel distances and in some cases, the removal of entire staircases. This maximises the saleable space inside the property – a huge benefit to residential building owners as it offsets the initial higher costs.
Whilst both systems have a host of benefits to offer, and often a complex range of factors to consider, it is always important to come back to the original reason for installation: the safe evacuation of occupants from the building in the event of a fire.
To truly know which system is best for any residential property, working closely with experienced fire engineers early on in the planning process can be hugely beneficial. With specialist experience, engineers can look at the building plans, in line with the budget available. This will ensure specifiers are provided with a bespoke smoke ventilation solution to keep residents safe and with a far greater chance of escaping in the unlikely event a fire could occur.
For more information on Fire Design Solutions, please visit www.firedesignsolutions.com














